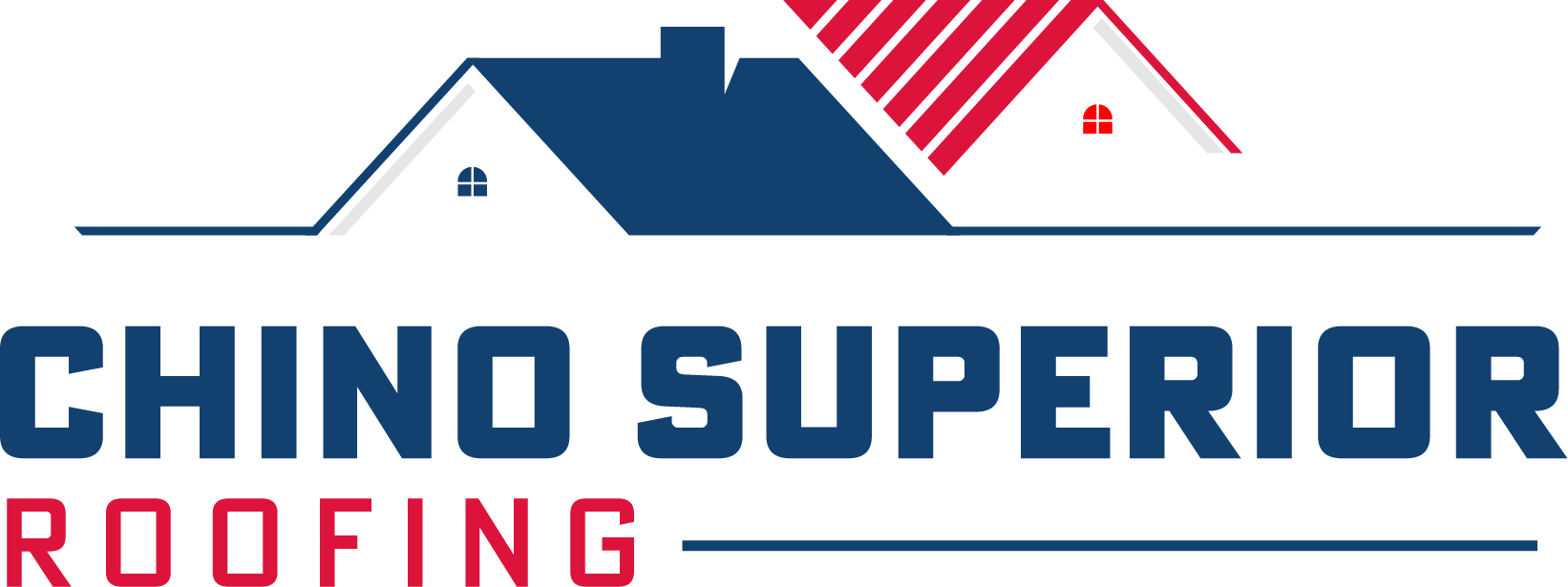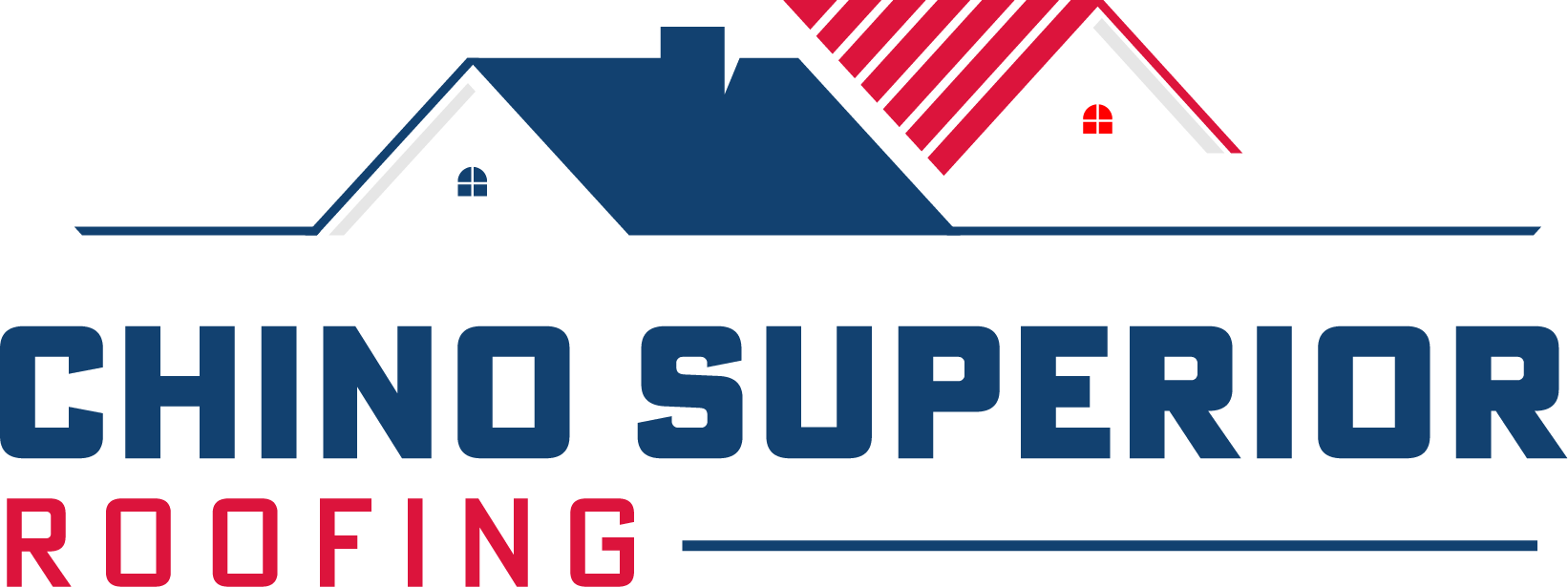Roof Structural Reinforcement in Chino, CA
Chino Superior Roofing provides professional roof structural reinforcement services that restore stability and safety to homes. Our team specializes in structural roof support solutions that address sagging roof repair, roof truss reinforcement, and comprehensive roof framing repair for residential properties. We understand that roof load bearing capacity issues require immediate attention to protect your home and family from potential structural failure and costly damage.
We employ certified roofing technicians who bring an average of 12 years of field experience to every structural beam installation and roof deck strengthening project. Our state-licensed contractor credentials include a California C-39 Roofing License. We've been serving the Inland Empire since 2010, building lasting relationships through honest assessments, transparent pricing, and guaranteed workmanship on every load-bearing wall support project.
Roof Structural Reinforcement Services We Provide
Our roof structural reinforcement expertise covers every aspect of restoring and strengthening your home's roofing framework to ensure long-term stability and safety. We assess existing structural conditions thoroughly before recommending the most effective reinforcement strategies that address your specific roof support beam replacement or strengthening needs.
Complete Roof Truss Reinforcement Solutions
We strengthen weakened or damaged roof trusses using engineered lumber, steel brackets, and proper fastening techniques that meet current California building code requirements. Our technicians identify stress points, compression damage, and spans that require additional support to prevent progressive failure and maintain your roof's load capacity.
When original trusses show age-related deterioration or installation defects, we sister new members alongside existing components to distribute weight more effectively and safely. This approach restores structural integrity without requiring complete roof tear-off, saving you thousands of dollars while ensuring your home remains protected for years ahead.
Roof Deck Strengthening and Replacement
We replace rotted or weakened roof decking with properly rated plywood or OSB sheathing that provides the solid foundation your roofing materials require. Our crew removes compromised sections carefully, inspects underlying framing for additional damage, and installs new decking with correct nailing patterns and spacing for optimal performance.
Strengthening your roof deck prevents soft spots that lead to leaks, improves wind resistance, and creates a smooth surface for shingle or tile installation. This critical foundation work ensures your entire roofing system functions as designed, protecting your home from weather and extending the lifespan of your investment.
Structural Beam Installation and Support
We install engineered load-bearing beams that redistribute roof weight when existing rafters or joists cannot handle structural demands from heavy roofing materials or additions. Our team calculates proper sizing, span requirements, and connection methods to ensure new support beams integrate seamlessly with your home's existing structural framework.
Installing additional support prevents sagging, eliminates bounce or flex you might feel when walking in attic spaces, and restores level roof planes. This targeted reinforcement approach addresses specific problem areas without unnecessary construction, keeping your project affordable while delivering the structural support your home truly needs.
Sagging Roof Repair and Correction
We correct sagging roof sections by addressing underlying structural failures, whether caused by undersized framing members, water damage, or improper original construction methods. Our process includes jacking sagging areas back to proper levels, reinforcing weakened supports, and ensuring adequate bearing points that prevent future settlement or movement.
Repairing sagging roofs improves your home's appearance, prevents water pooling that leads to leaks, and stops progressive damage that worsens over time. We complete these corrections using proven structural techniques that building inspectors approve, giving you confidence that your roof meets safety standards completely.
Our Approach to Structural Roof Assessment
Professional Structural Inspection Process
Our certified technicians conduct thorough roof inspections, examining framing, connections, bearing points, and decking for stress, damage, or inadequate support. Using deflection measurements, moisture meters, and visual assessments, we identify water damage and structural risks to provide complete insight into your roof’s condition and prioritize essential repairs.
Engineering Analysis and Load Calculations
We perform detailed load calculations considering roofing material weight, snow loads, and wind forces to ensure your framing meets code or determine necessary reinforcements. When permits require engineering stamps, licensed structural engineers review our plans to certify compliance with California standards, preventing costly errors and ensuring long-term safety.
Detailed Reinforcement Recommendations
We provide clear, written recommendations explaining the structural work needed, why it matters, and how solutions address specific issues. Our estimates outline labor, materials, timelines, and alternative options, helping you make informed decisions without confusion or pressure.
Common Signs You Need Our Roof Structural Reinforcement
We help homeowners recognize warning signs that indicate structural problems requiring professional evaluation and potential reinforcement to prevent further damage and safety risks. Our experience shows that early detection saves money and prevents minor issues from becoming major structural failures that threaten your entire home.
Visible Sagging or Uneven Roof Lines
Sagging roof ridges or wavy roof planes indicate deflection in structural members, often caused by undersized framing, damaged supports, or excessive loads. Addressing these visible issues promptly prevents collapse risks and stops further interior damage from water infiltration or structural movement.
Interior Ceiling or Wall Cracks
Ceiling or wall cracks, especially in consistent patterns, often signal roof framing movement or settlement issues. Investigating these patterns allows reinforcement work to stabilize the structure and prevent future cracking of interior finishes.
Previous Water Damage or Leak History
Roofs with prior leaks or visible attic water stains often hide structural damage from weakened or rotted framing. Inspecting and reinforcing affected areas restores full load capacity and prevents future structural problems caused by compromised wood.
Roof Structural Reinforcement FAQs
How do I know if my roof needs structural reinforcement or just regular repairs?
Structural reinforcement is needed when framing members are damaged, undersized, or showing deflection under normal loads. Professional inspections differentiate surface or cosmetic issues from structural deficiencies, ensuring only necessary reinforcement work is performed for long-term safety.
How long does typical roof structural reinforcement take to complete?
Most residential reinforcement projects take three to seven days, depending on access, scope, and weather conditions. We provide accurate timelines during estimation and keep you informed of changes while minimizing disruption and ensuring quality work that meets engineering standards.
Can roof structural reinforcement be done without replacing my existing roofing materials?
Many projects can be completed via attic access or small roofing sections that are patched afterward, preserving your existing covering. We recommend the least invasive approach that still meets code and engineering requirements, while full reroofing is considered only if materials are near end-of-life.
Will structural reinforcement work affect my home's appearance or interior spaces?
Properly designed reinforcement typically has minimal visual impact, with new members hidden in attic spaces or integrated discreetly. We explain any necessary access points or minor finish repairs so you know exactly what to expect while preserving your home’s appearance
How much does roof structural reinforcement typically cost compared to full replacement?
Costs vary based on problem severity, access, and materials, but reinforcement usually costs 40–60% less than a full replacement. Detailed estimates clarify costs and demonstrate the value of targeted structural repairs compared with more expensive full replacement options.




